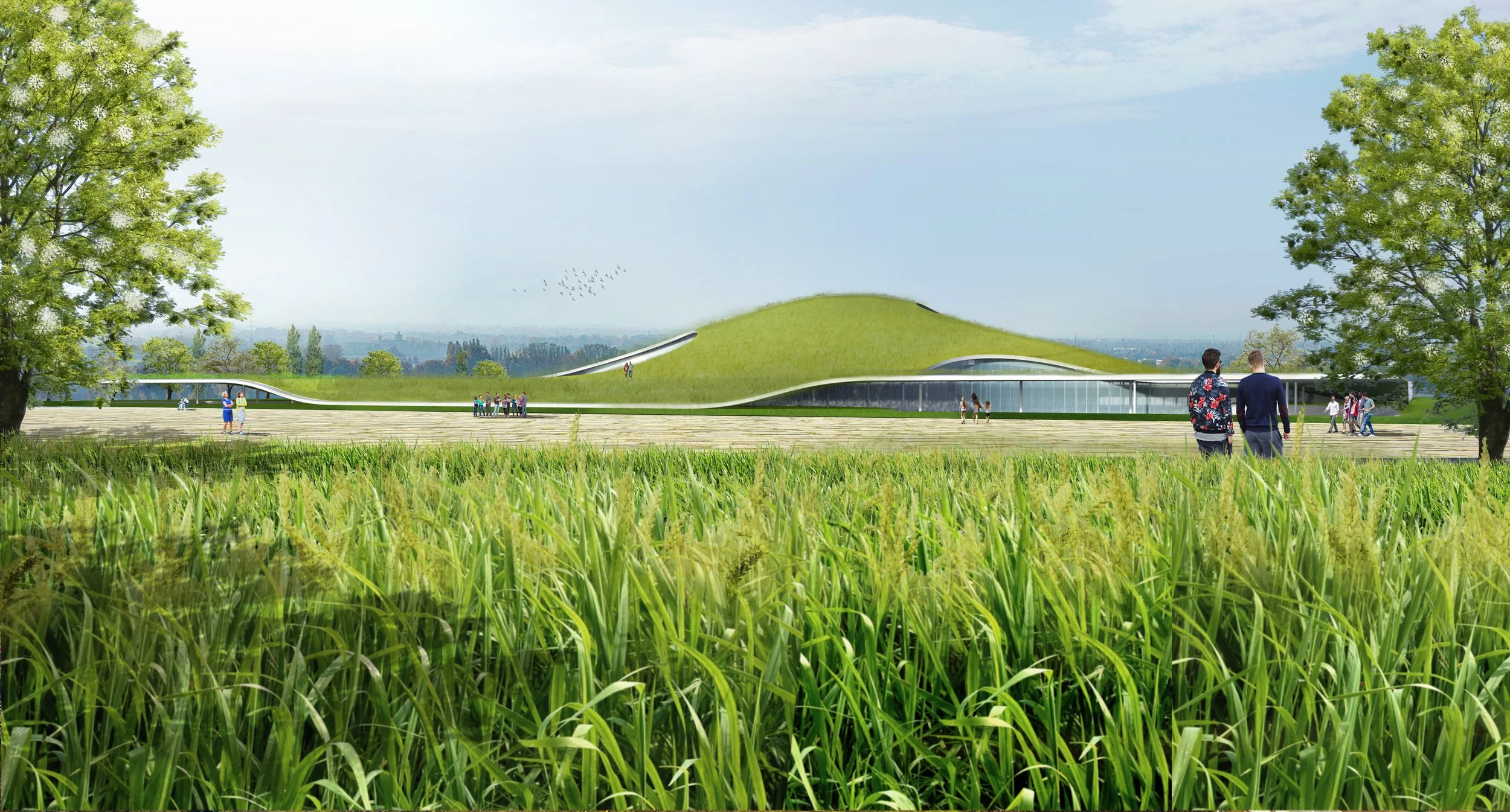BArilla pavilion
Location: Parma, ITALY
Scale: 14400 sq. mt
Service: Architecture and Interior design
Our proposal envisions a building that sits harmoniously within the gentle hills of Parma and embodies the Barilla philosophy: “Good for You, Good for the Planet.” The pavilion celebrates wheat, the raw material at the heart of Barilla’s story, transforming it into both symbol and experience.
Located within the Barilla factory complex, the pavilion begins with a simple square plan (160m x 160m) — a gesture of efficiency and order reflecting its industrial setting. The square is lifted 2.5m above ground to form usable space beneath a cultivable roof, creating a living surface that can grow wheat.From this, a gentle hill emerges at the centre, its undulating roof draped over a dome form of about 100m in diameter, generating a three-storey interior. The roof connects symmetrically to the ground on all four sides, blending architecture and landscape into one continuous form.Circular roof voids bring natural light deep into the building and frame views toward the surrounding countryside, reinforcing Barilla’s connection to land and production. Entrances at each corner guide visitors downward into transitional spaces — part open, part enclosed — designed as flexible courtyards for markets, exhibitions, or quiet reflection.The ground floor houses a fluid Experience Area with the Shop, Barilla Centre for Food and Nutrition, and Start-Up Zone. Upper levels host the “Sapori d’Italia” and Event Area, and finally the Barilla Collection, displayed beneath the cultivated roof in a serene, acoustically rich environment.The roof itself becomes an elevated field of wheat — a living, symbolic landscape where visitors can walk among the crop, connecting Barilla’s philosophy, its region, and the essence of its brand.
.







